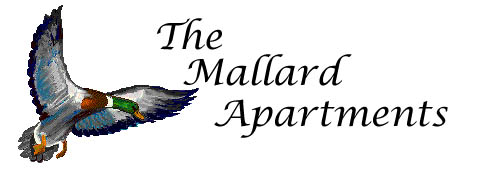 |
 |
 |
 |
Property Facts:
Our property contains two buildings; a large house (seen in our pictures
) with three units and a cottage with two units.
The bottom level of the main building contains the three bedroom unit as well as part of the four bedroom apartment (also called "the house). The middle level is the rest of the four bedroom unit. The top floor is one of the two bedroom apartments.
Behind the main house is the cottage with 2 additional apartments.
All units are fully furnished. Kitchens are equipped with stove, oven, microwave, refrigerator, dishes, silver, glasses and cookware. All units are air-conditioned. All units have cable TV. Linens are NOT provided. Guests are responsible for providing their own towels, sheets and other bed linens!
The side of the house has a garden shared by all tenants with an outdoor shower, picnic table and grill.
At the back of the property is a parking area accessible via an alley. Contact us for information regarding available spaces.
The Units: (We will not be renting units A and B this year!)
Unit A: Two bedroom
The top floor of the cottage. Features a front deck. Two bedrooms, one bath, kitchen, living area and eating area.
Bedroom one has a double bed. Bedroom two has two sets of twin bunk beds for a total of 4 beds. There is a pull-out sofa as well as a daybed in the living area for additional sleeping areas.
Bathroom has a bathtub with shower.
Unit B: Two bedroom
The bottom floor of the cottage. Features two bedrooms, one bath, kitchen, living area and eating area.
Bedroom one has 2 double beds. Bedroom two has one double and one twin bed. There is a pull-out sofa in the living area for additional sleeping areas. Bathroom has a shower.
Unit C: Two bedroom
The top floor of the house. Two bedrooms, one bath, kitchen, living area and eating area.
Bedroom one has 1 double bed and 1 twin bed. Bedroom two has 1 double bed and 1 twin bed. There is a pull-out sofa in the living area. Bathroom has a bathtub with shower.
Unit D: Three bedroom
The bottom floor of the house. Features a front sun porch. Three bedrooms, one bath, kitchen, living area and separate eating area.
Bedroom one has a double bed and a twin. Bedroom two has a double bed. Bedroom three has 2 double beds. There is a pull-out sofa in the living area. Bathroom has a shower.
Unit E “The House”: Four bedroom
The main floor and part of the bottom floor of the house. Features a front deck, back deck. Two bedrooms and one bath downstairs. Kitchen with eating area, 2 living areas, separate dining room, and an additional 2 bedrooms and bath on main level.
Bedrooms one and two on the lower level each have a double bed. Bathroom has a bathtub with shower.
Bedroom three has a queen bed. Bedroom four has twin bunk beds. The back living area has a pull-out sofa. Bathroom features a stall shower.
|
|
|
